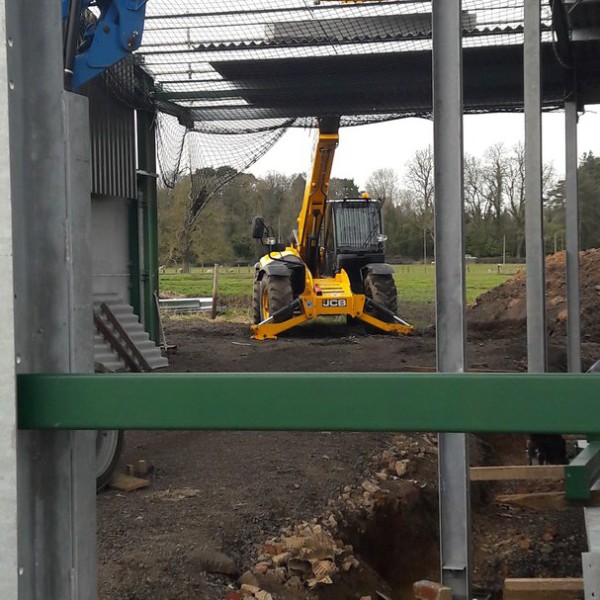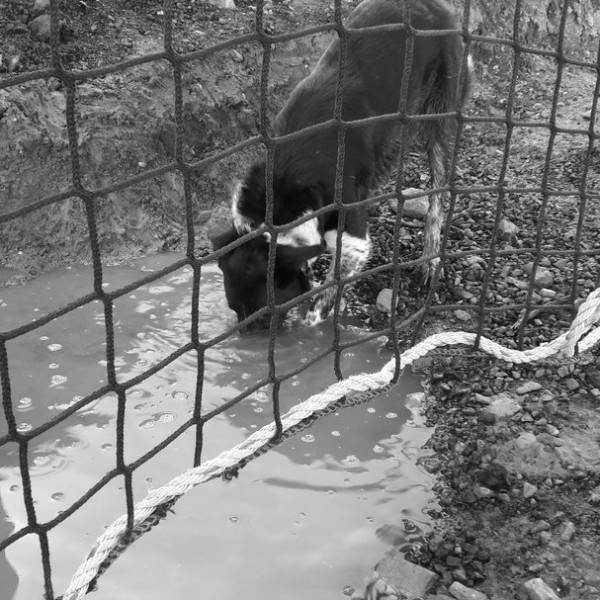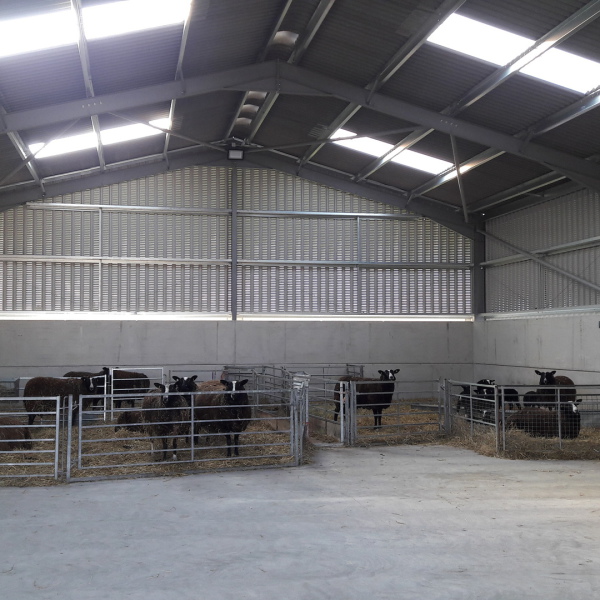Previous challenges and solutions
With years of experience across Warwickshire and beyond, you may have already seen one of our buildings without even realising it.
Below is a selection of projects of which we are particularly proud as they all posed individual challenges that had to be overcome. If you have an upcoming project no matter what the challenges involved are, give J Harrison Construction Solutions Ltd a call to see how we can help deliver this to meet all of your requirents.
Challenge: To construct a gable-end extension on a site sloping away from the existing building which would provide loose bedded areas, bull pens and feed faces whilst improving the use of the exising structure for grain storage.
Solution: The interior floor of the building is set at two levels utilising internal divisions as retaining walls, at the same time creating the cattle housing space, feed faces and segregation pens required by the client.
J Harrison Construction Solutions Ltd managed the whole project from planning to completed construction within 4 months, including designing a bespoke bull-penning and handling system to enhance safety for the working farm.
Challenge: Replacement of a popular local farm shop destroyed by fire. As a strong suppporter of local produce, the client wanted to utilise local tradespeople and construction companies as much as possible.
Solutions: The client was given guidance in order to be able to have maximum input to the design and construction phases of the project - including selection of sub-contractors - themselves, whilst always maintaining a safe site which complied with CDM regulations
J Harrison Construction Solutions Ltd provided advice to the client on all aspects of the project, from initial design and feasability studies through to completion. We were also responsible for the construction of the building structure, envelope and flooring. The project required us to work closely with the wide range of other trades engaged directly by the client to help deliver their vision, negotiating any necessary alterations to designs and scheduled operations throughout in order to achieve the best outcome possible. The entire project from planning through to opening was completed in just nine months.
Challenge: To construct an 8m tall narrowboat workshop on soft and made-up ground, with construction carried out through the winter months and access shared with a working marina and caravan storage facility.
Solutions: Substantial reinforced foundations were installed. The building was erected and clad using large mobile cranes to minimise space requirements and disruption to the surrounding area, as well as making the most of the short working hours available in the winter months.
J Harrison Construction Solutions Ltd worked closely with the client's nominated groundorks contractor to assist in setting out and ensuring correct placement of the foundations. We were then responsible for management, supply and construction of the building envelope including three 9m (30') wide roller shutter doors! Throughout the project we were able to liaise with the client and groundwork team and between us reach solutions to a number of evolving design considerations to ensure that the completed facility tied in with the surrounding operations to the exacting standards demanded by our customer.
Challenge: Construction of a new agricultural building on a greenfield site with a planning restriction requiring archaeological investigation prior to commencement.
Solutions: Sensitive diggerwork and working closely with an archaeologist on site to locate any objects of interest whilst maintaining the size and location of the building required by the client.
J Harrison Construction Solutions Ltd provided initial design advice and drawings, then delivered the project from start to finish upon planning aproval. This included stripping the site, foundation installation, supply and erection of the building, drainage, concrete floor and then landscaping of the external area and yard-space.






